#Decision-Support-System#
In the sustainable development of society, the architectural and urban planning industry society plays an important role. Under the pressure of global climate change, urban planning must adapt to the process of climate neutrality. Especially for regions facing transition, climate neutrality and structural change are mutually reinforcing processes. A large body of research exists on the topic of climate neutrality, focusing on urban development trends, quantitative parametric analysis, development and practice of technologies and strategies. However, there is no clear and complete system linking theoretical research and design methods. This study establishes a theoretical framework through a large number of literature studies, integrates existing quantitative research, strategic research and urban development trends, and explores and develops new urban design models on this basis. The qualitative and quantitative research results of the thesis were used in the evaluation and optimization of the urban design proposal for the Innovationsquartier Düren project.
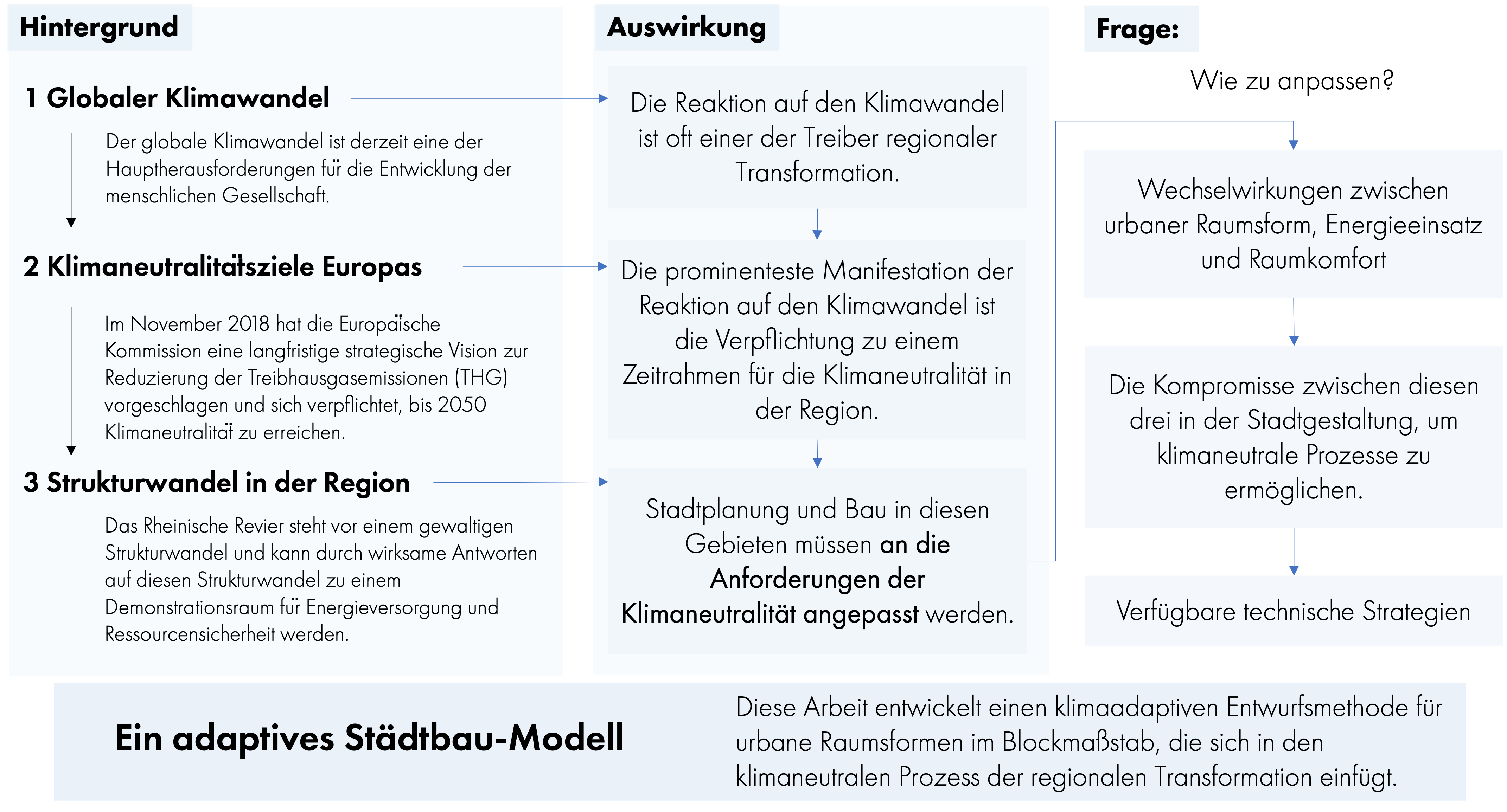
Research Background.
This study will be carried out in three contexts: (1) global climate change; (2) carbon neutralization process; (3) regional structural change. Figure 1 shows the causal relationship between the three contexts and their impact on social development. The most prominent manifestation of the response to climate change is the commitment to the timetable for climate neutrality. Global climate change has put pressure on the carbon neutrality process of human society to a certain extent. The response to climate change is usually one of the driving forces of regional transformation, that is, the process of carbon neutrality provides pressure for regional structural changes. Especially for regions with weak economic structures and urgent regional transformation, urban planning and construction must have higher adaptability. This makes urban planning and construction in these areas need to be adjusted according to the requirements of carbon neutrality and to explore new urban design models. Based on the above research content and purpose, the main body of this thesis mainly consists of three parts: literature research, theoretical framework and case study.
This study hopes to discuss the adaptation of urban planning in a carbon-neutral context and explore the possibility of new adaptive urban designs that are more performant, environmentally friendly and climate-friendly. Basically, it's a complex and huge problem. In order to deal with this problem as rationally as possible, a five-step process is proposed. In this way, the whole research will be given a clear logic. Figure 2 shows the specifics of this five-step process and how it corresponds to the paper structure.
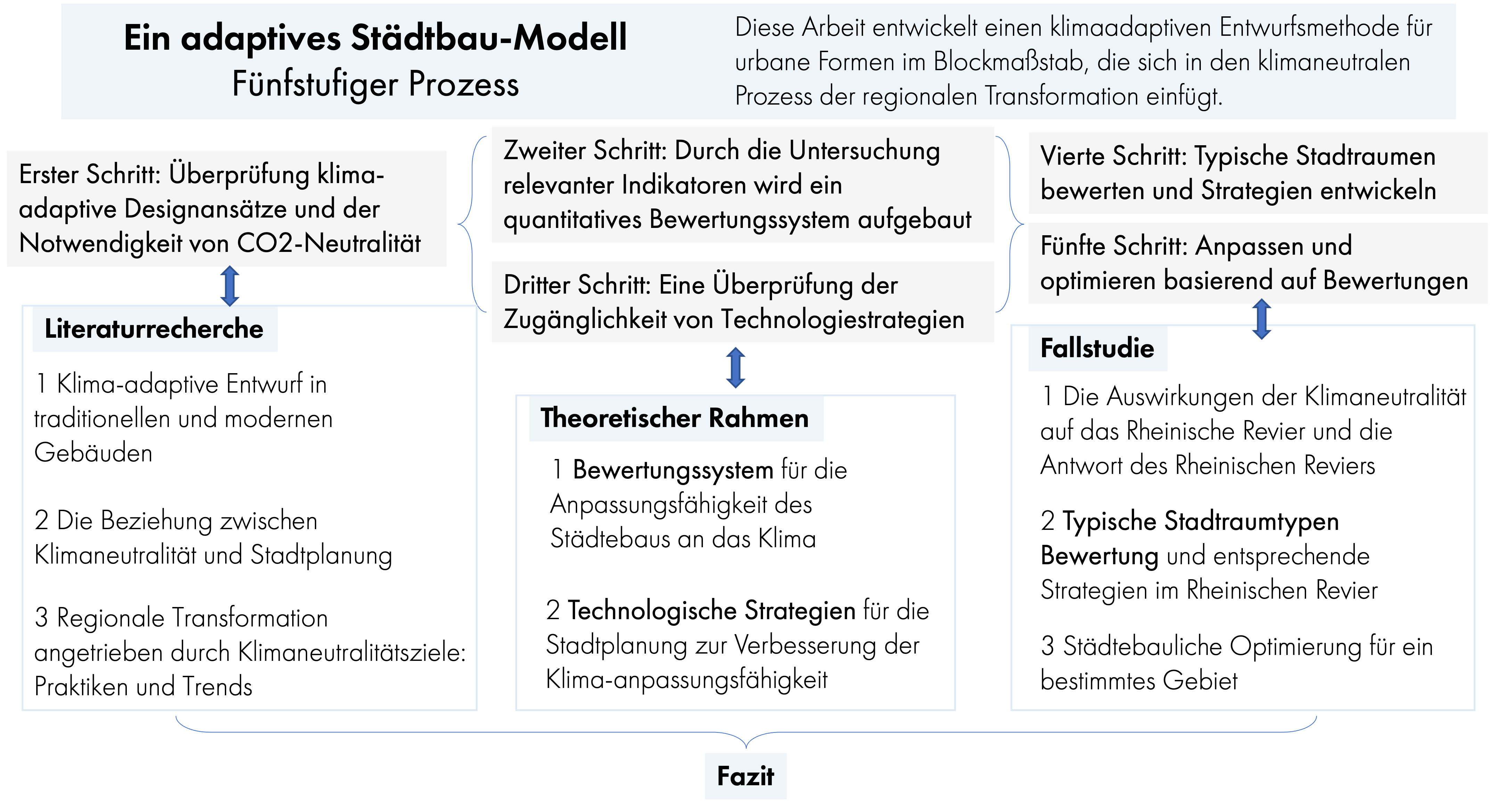
Five-step Process
Literature Research
In the development of human society, climate-adaptive design is not a rare method, but ubiquitous in traditional and modern architecture. The ever-increasing requirements of human beings for the living environment have prompted human beings to be keen on transforming the environment. At the same time, human transforming behavior is based on the objective conditions of climate and environment. Therefore, the transformation process is actually a process in which human beings continuously adapt to the environment and climate based on their own needs. For a person living in a relatively extreme climate zone, the required architectural form must be different from that of a person living in a temperate zone. The focus of climate-adaptive design is reflected in two aspects. Firstly, it should develop based on specific climatic conditions, and on the other hand, it should respond to human needs for the environment (Figure 3). At the same time, human modification of the environment will also have an impact on the local climate.
The technological revolution of the nineteenth and twentieth centuries gave birth to modernist architecture. During the development of modernist architecture, many architects have explored and studied climate adaptation design. For example, Gaudí, the representative of early Spanish modernist architecture mentioned above, paid great attention to the research on the regulation of indoor climate through design. In addition to following the traditional form of the use of the inner courtyard, Casa Batllo also tries to adjust the indoor temperature through the size of the window opening. That is, the higher the floor, the smaller the windows. In addition, Gaudi also designed a ventilation system to improve the air circulation performance inside the building.

Application of Atrium at Architectural Level
The construction of different architectural forms is a major manifestation of human beings' transformation of the original natural environment based on their own comfort requirements, and another major manifestation is the use of climate regulation technology. Especially after the industrial revolution, technology has taken a great leap, and various technical equipment related to indoor comfort have been continuously invented and created. Using these devices, people can achieve complete control over the interior space of buildings. At the same time, the impact on the climate is amplified due to the high energy consumption of the equipment used.
At the architectural level, many standards related to green buildings have been formulated, such as the LEED (Leadership in Energy & Environmental Design Building Rating System) established and promoted by the US Green Building Council, and the BREEAM environmental assessment method of the British Building Research Institute. (Building Research Establishment Environmental Assessment Method), China's "Green Building Evaluation Standard" and German Sustainable Building Evaluation Standard (DGNB), etc. These standards have played an important role in improving the green performance of buildings.
Sustainable building technologies can play an important role in the evaluation of green buildings. Related research mainly focuses on construction equipment and materials. Germany's passive house technology is one of the typical representatives. A passive house is a building that generally does not require conventional water-based building heating due to its high thermal insulation and functional principle of significantly reducing ventilation heat losses through heat exchangers (Fig. 6). The indoor temperature is controlled passively rather than using active air conditioning, thus greatly reducing energy consumption. In addition to passive houses, smart technology is also gradually being used to improve building performance, such as the design of shading systems using smart technology. The development of new supermaterials is also one of the current trends in architectural climate adaptation design, such as Phasenwechselmaterialien (PCM), Thermochrome Materialien (TC) and Thermotrope Materialien (TT).
At the block scale, research focused on building heights, layouts, and climate modeling. A large number of studies use typology, parametric urban landscape generation and microclimate simulation, and use optimization algorithms to extract optimal solutions to provide support for block-scale urban planning. For example, the energy-driven design proposed by Shi Zhongming. Based on the research on urban space types in Singapore, Dr. Shi explored the relationship between cooling system and street grid, cooling system and building density and land use. Based on this, a parametric method of urban design based on the premise of controlling energy consumption has been formed.
At the city level, the research mainly focuses on infrastructure, urban function layout and so on. At the same time, more attention is paid to aesthetics in design. For example, Masdar City, designed by Foster and partners architects. The urban plan combines cutting-edge technology with planning principles of traditional Arab settlements to create a desert community designed to be carbon neutral and zero waste.
There are two main points to be considered, climatic characteristics and human needs. Now with the development of society and technology, these two points have higher and more complex requirements, that is, environmental friendliness and comfort. These two requirements have different manifestations at different scales, which have also spawned many new sustainable development concepts.
Another big context is the challenge of cities facing carbon neutrality. Carbon neutrality means that the city's economic development will be independent of carbon emissions, which requires comprehensive structural changes in the city. Structural change is a difficult and complex process. For regions that need structural change, their economic structures are inherently weak. This weak economic structure is difficult to provide a buffer for the social changes brought about by the changes on its own terms, so it needs a lot of external support. Carbon neutrality policies bring the possibility of external support to these regions. For cities facing structural transformation or in the process of structural transformation, their urban economic structures are relatively weak and urgently need reform and transformation. Carbon neutrality is an important transition opportunity for it. It can be said that carbon neutral policy has become one of the driving forces of the current regional transformation.
Theoretical Framework
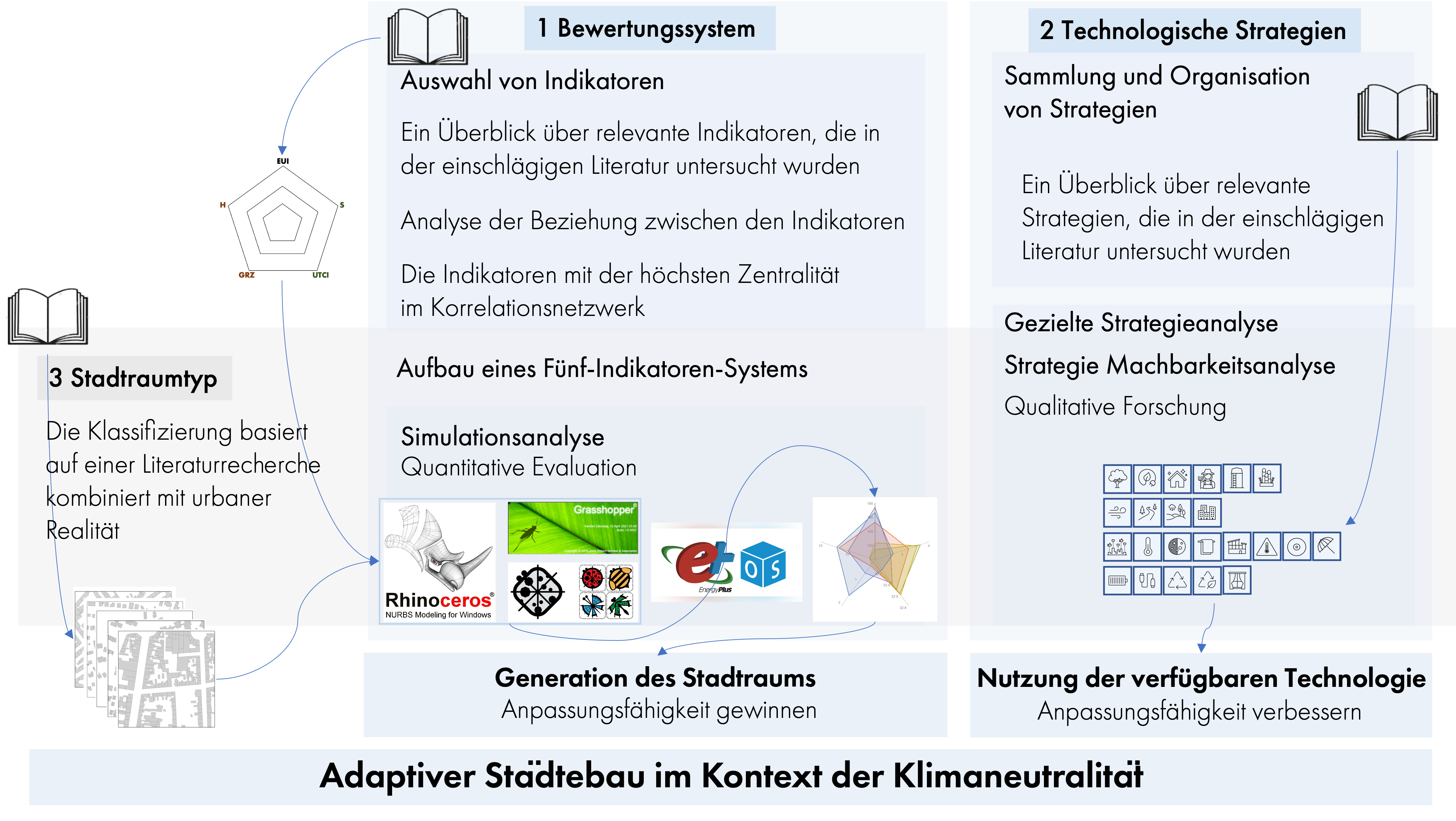
Technical Route
The connotation of urban design is gradually enriched. The urban design process is not limited to the development of physical spaces, but increasingly includes the development of spatial processes and related strategies. "Placemaking" is one of the main tasks of current urban design. The light and thermal environment of a space affects the quality of a place, and the energy system affects urban life. Climate-adaptive urban design aims to coordinate urban form, energy consumption, and comfort in urban design, so as to provide the basis for creating a good "place" for the entire design process. In order to pursue as clearly and comprehensively as possible the description of space comfort, urban form and energy consumption related to urban design. This study examines 33 indicators in the relevant literature. According to the definition and use of indicators in the literature, this study divides these indicators into four categories, corresponding to the four scales of the design. They are Block, street space, building and interior space.
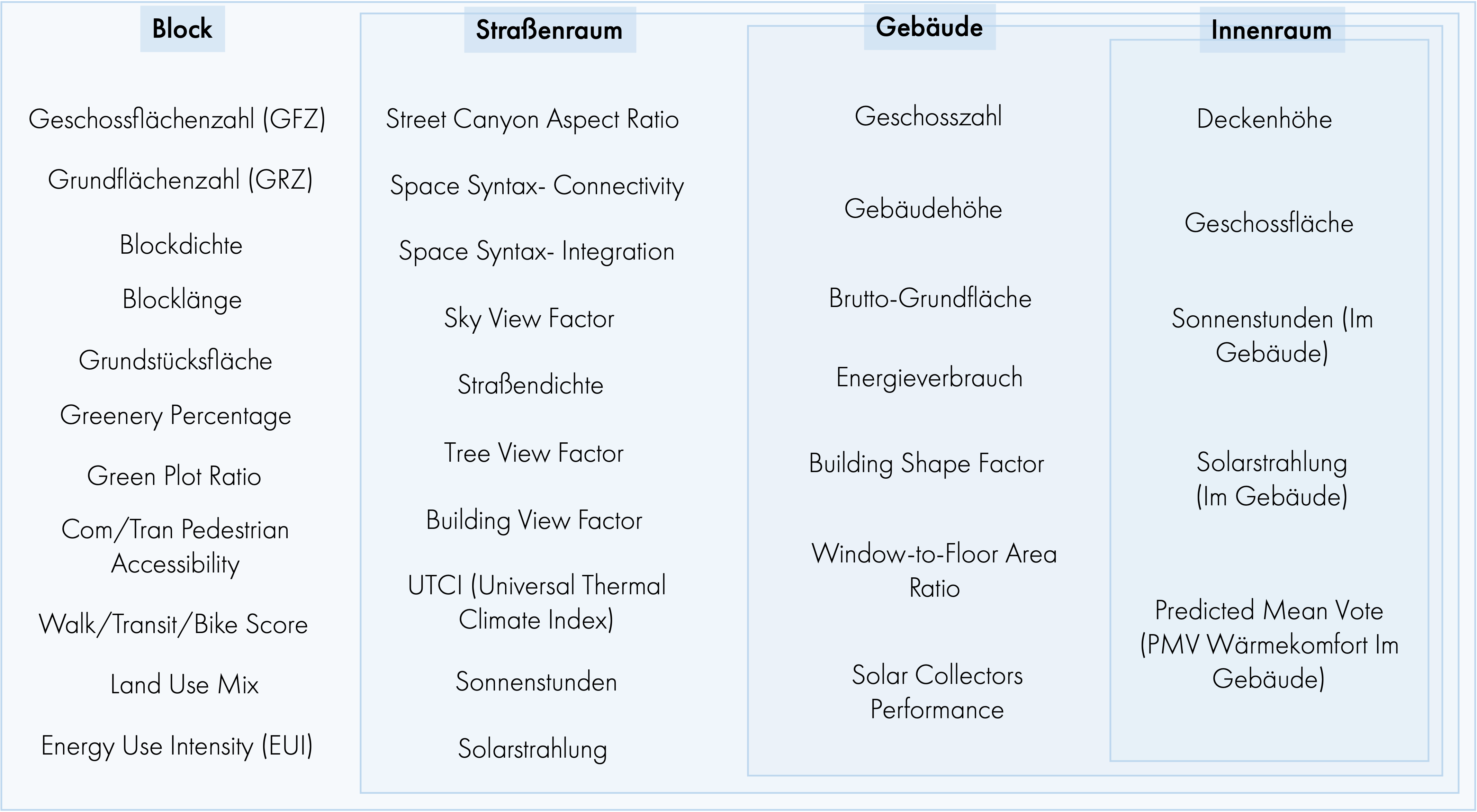
Parameter Classification
A large number of relevant literatures are experiments and researches on the correlation between two or more indicators. Therefore, this study sorts out the relationship between indicators. These relationships are divided into three types, forming three hierarchical relationship networks, positive correlation network, negative correlation network and relationship network that changes with seasons. Two indicators connected in the positive correlation network represent that there is a positive promotion relationship between them. For example, the higher the space height, the greater the energy consumption. Two indicators connected in a negative correlation network represent a negative promotion relationship between each other. For example, the taller the building, the shorter the average indoor solar duration due to the influence of building shading. The two indicators connected in the seasonal correlation network represent that there is a promotion relationship with each other that changes with the seasons. For example most thermal radiation is negative for space comfort in summer and positive in winter. It should be noted that many relationships displayed on the network are not always determined, and in many cases, conditions need to be restricted.
The figure below shows the result of combining all the above networks. The network is generated using Gephi, the node colors represent the four categories of indicators, and the network colors represent the three correlations. The layout of the network uses the OpenOrd network layout algorithm. Although this algorithm is more suitable for large-scale graph networks, since this algorithm can cluster network nodes to a certain extent, it is convenient for people to see the possible interactions between nodes. We also analyzed the network using the eigenvector centrality module provided by Gephi, and the calculation results correspond to the size of the network nodes. Eigenvector centrality is a way to measure the influence of nodes on the network, and its maximum value is 1. In this network evaluation method, the evaluation of a single node will be affected by the evaluation of its neighboring nodes. That is, a high eigenvector score means that the node is connected to many nodes that themselves have high scores. Figure 21 is the calculation result of the centrality of all node eigenvectors.
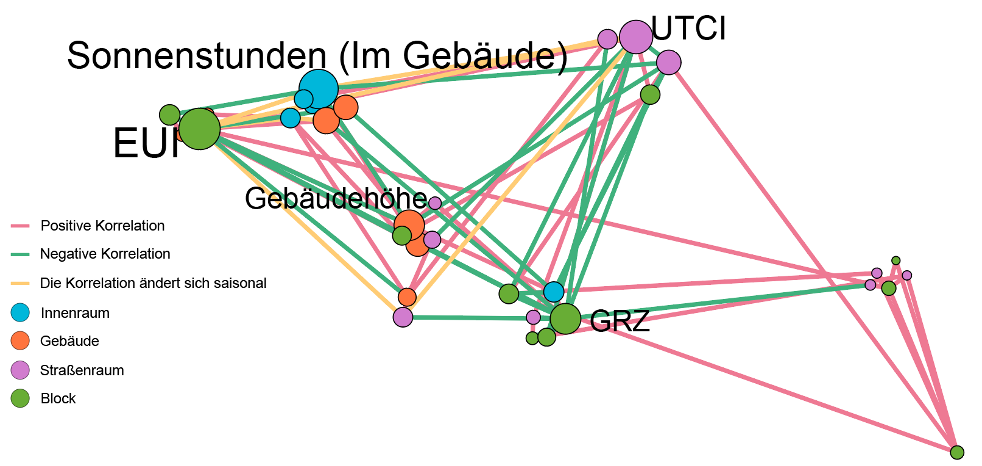
Parametric network centrality analysis visualization
Combining the form of the network with the calculation results of eigenvector centrality, five indicators stand out. These are EUI (Energy Use Intensity), Sonnenstunden (Im Gebäude), UTCI (Universal Thermal Climate Index), Gebäudehöhe and GRZ (Grundflächenzahl).
Case Study
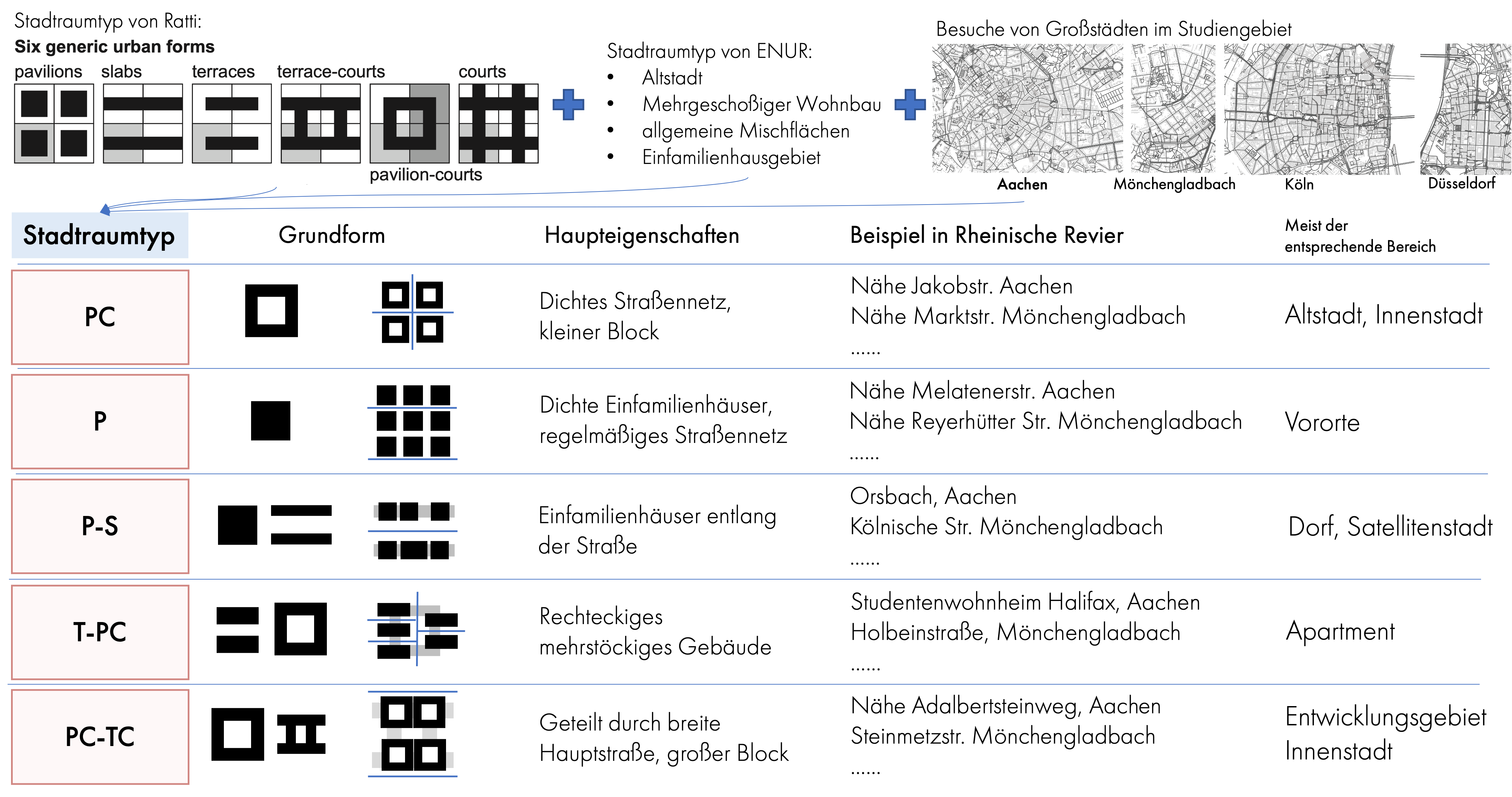
Extraction and analysis of urban space types
The types of urban spaces discussed in this study are based on six general urban forms, while referring to the classification method of the ENUR Institute, which combines the development of urban spaces and has a similar research perspective to process typology. In the classification, the realities of the cities within the Rheinische Revier are also combined. There are 5 categories in total, which are named according to Professor Ratti's naming method. For each category, this study selected typical cases in the main cities of the Rheinische Revier, Aachen and Mönchengladbach (Figure 31). And take six cases in Aachen as representatives for evaluation and analysis, each case is a 9-hectare Block.
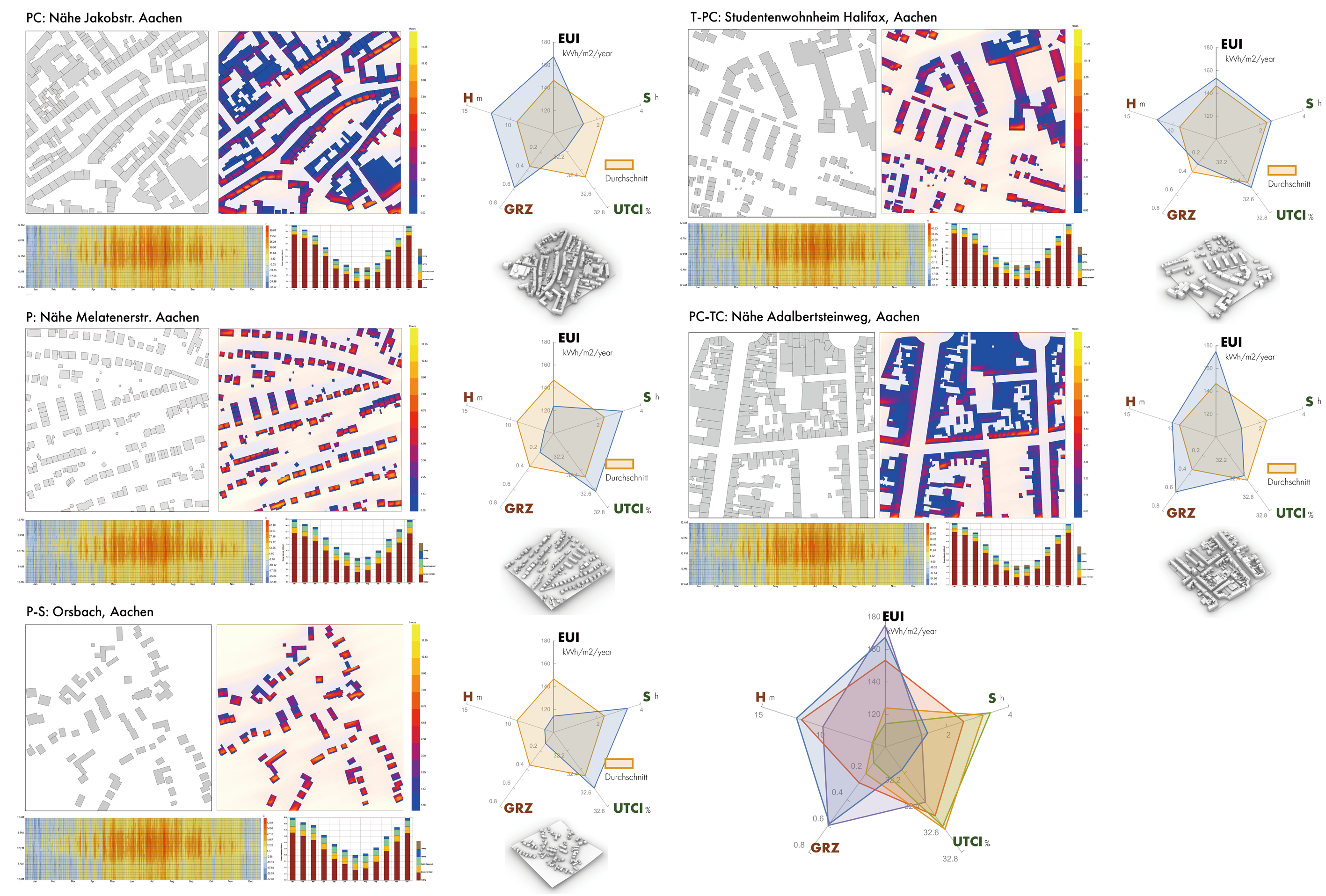
Summary and visualization of quantitative evaluation results
The defined preconditions (meteorological data, building data, schedule) are the same in the simulations and calculations of this study. Therefore, the obvious gap in the calculation results confirms that it is feasible to improve the climate adaptability of the city through the adjustment of urban space to achieve the control of energy use and comfort. So, is there a more balanced urban design development model within the Rheinischer Revier? In the following, this article will discuss in detail a new area to be built within the Rheinischer Revier within the framework of the structural change project.
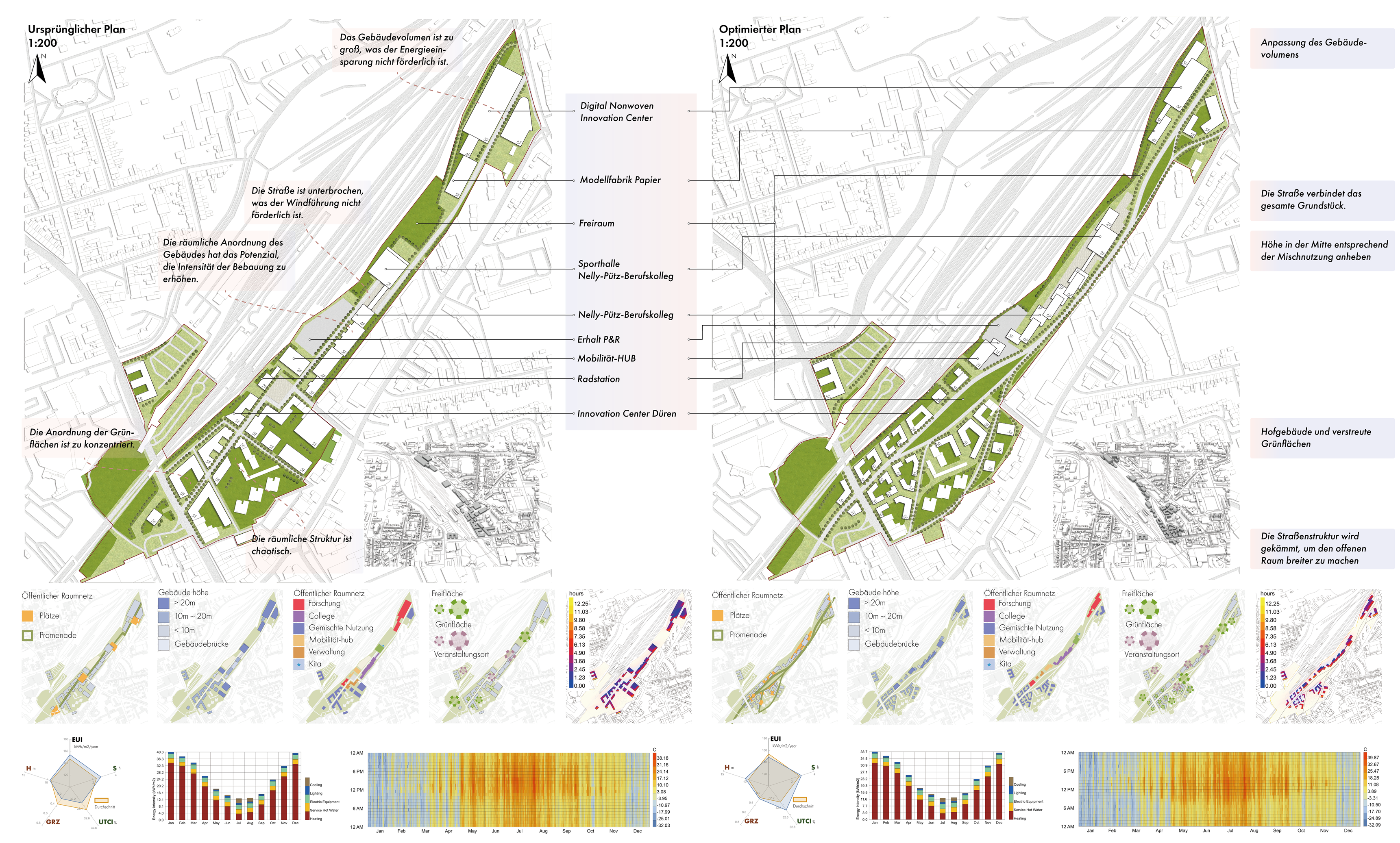
Comparison before and after optimization
The figure above shows the comparison before and after optimization. In the case of the EUI, the energy use required for cooling in summer is significantly reduced. In terms of sunshine duration, the influence of large buildings is weakened to a certain extent. On the UTCI side, there has been a noticeable increase in dates in the comfort zone of light yellow and light blue. Through the coordinates of the pentagon, we can see that through the optimization of the space form, the space comfort and sunshine duration have been improved. While ensuring the use requirements of users, the scheme also moderately increases the development intensity of the land, and also reduces the intensity of energy use to a certain extent.
Conclusion
This paper discusses the sustainable requirements of urban design driven by carbon neutrality goals, and emerging technology strategies for the architecture and urban design industry in the context of carbon neutrality. In a case study, this paper presents a case of utilizing the developed indicator system to guide the generation of urban design proposals. Through the model in this paper, the urban design scheme can weigh the different requirements of users and the environment, thereby improving the adaptability of urban design to climate neutrality.
For the full thesis see:
Feng, Wenhan. (2022). Adaptiver Städtebau im Kontext der Klimaneutralität (Adaptive Urban Planning in the Context of Climate Neutrality). 10.13140/RG.2.2.21684.53124.